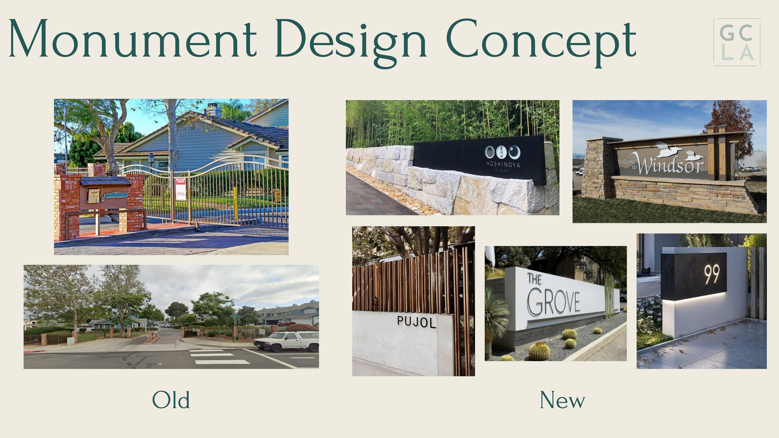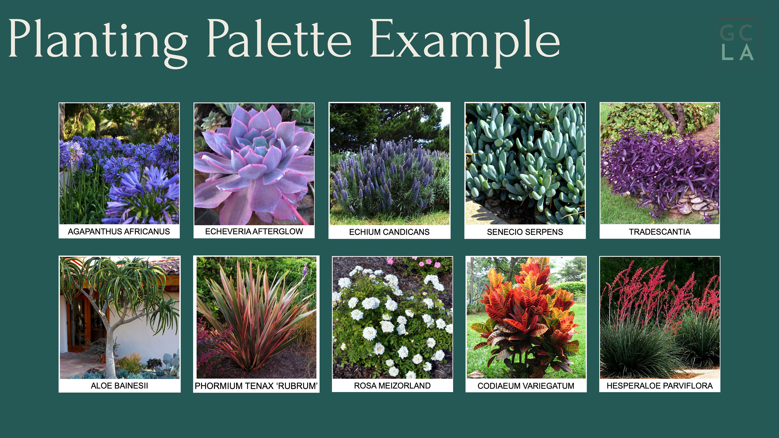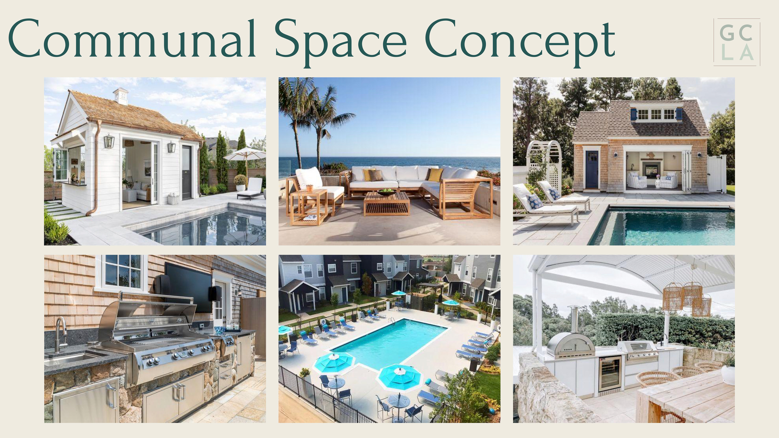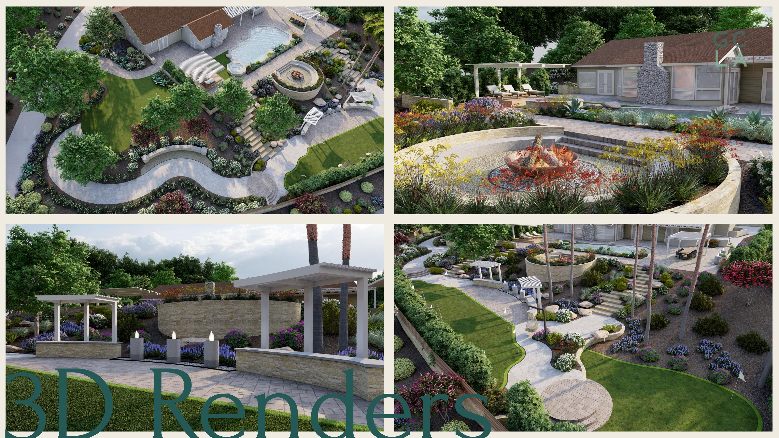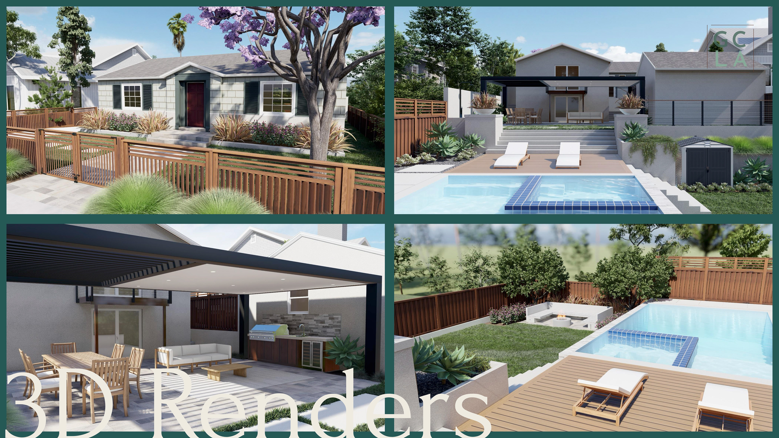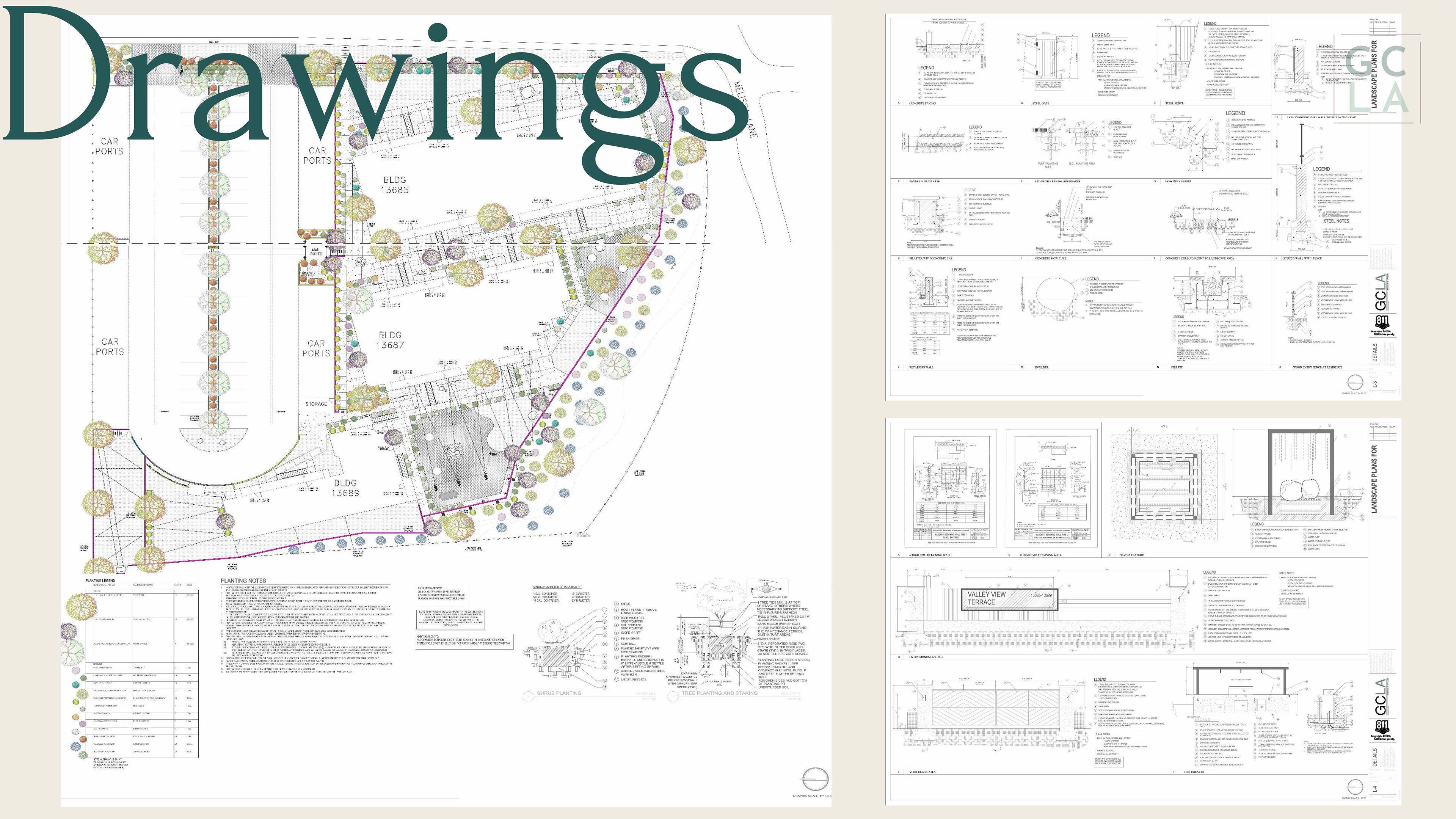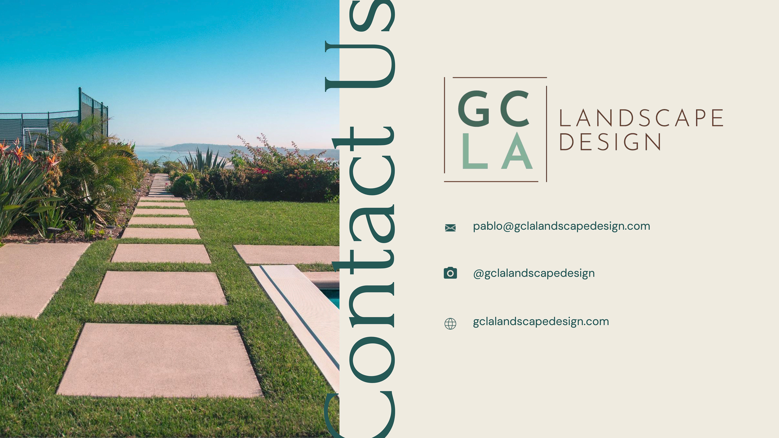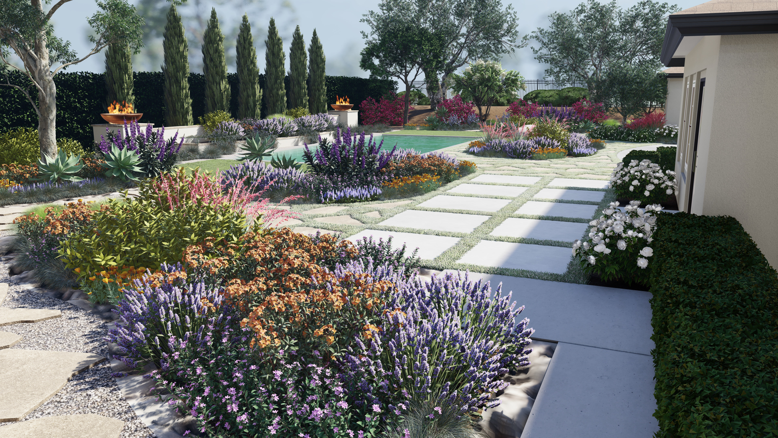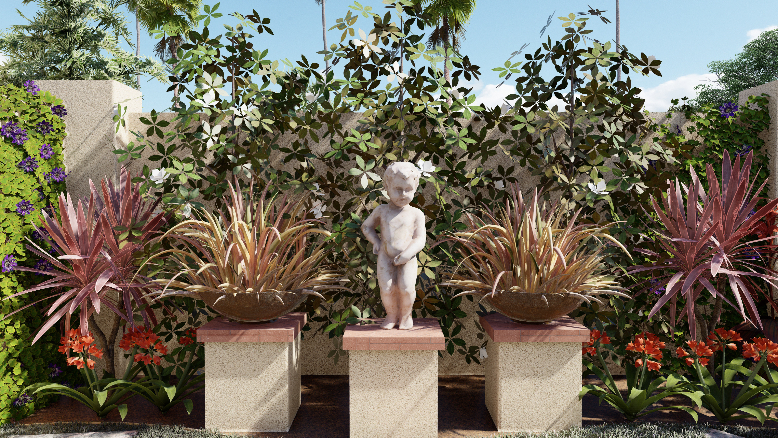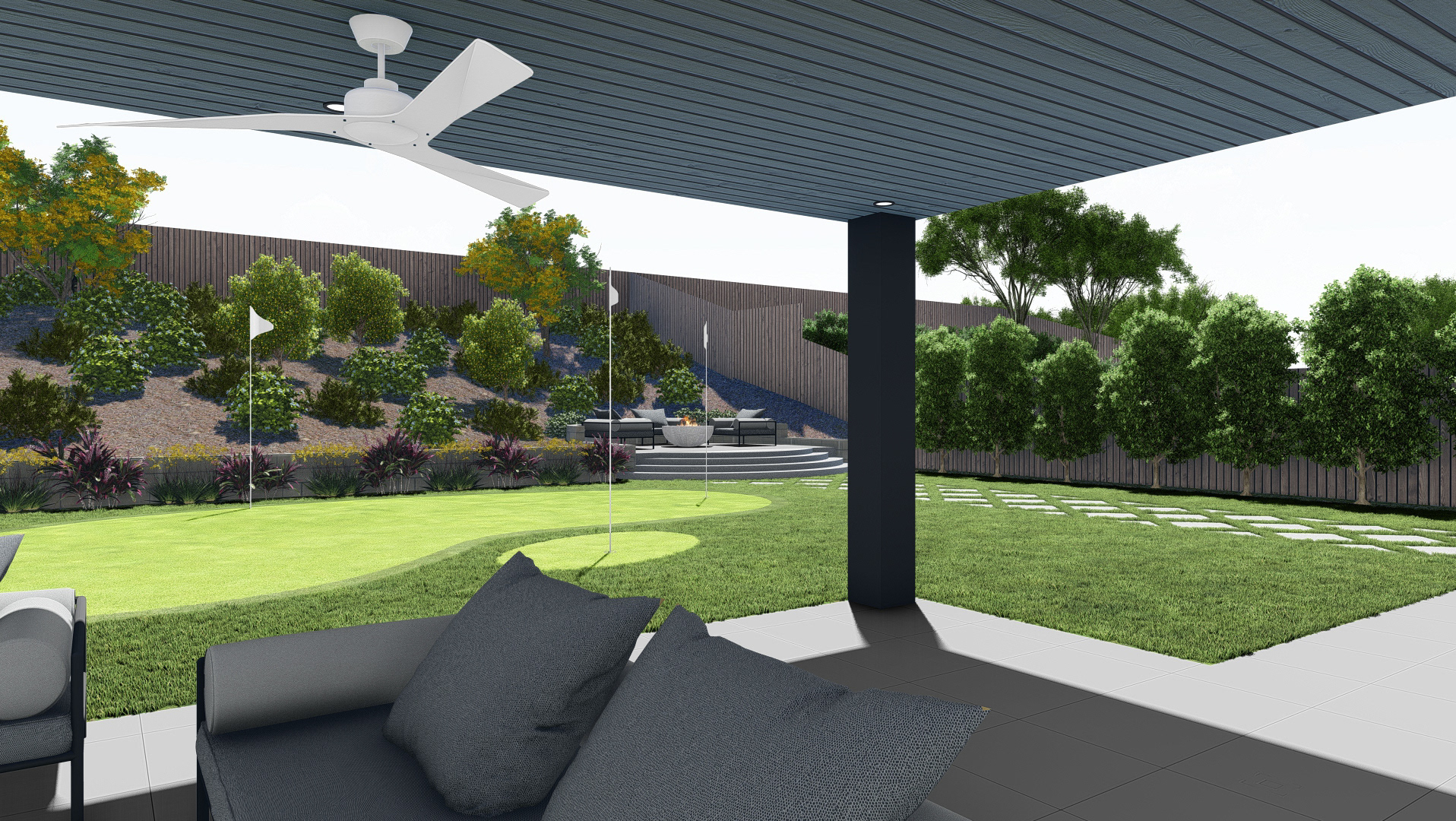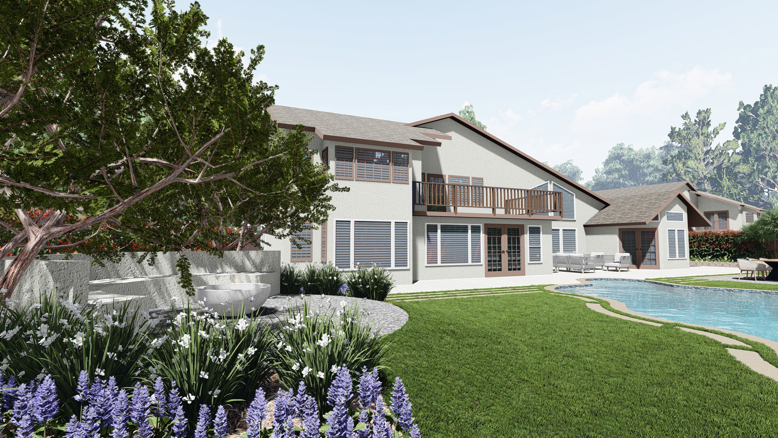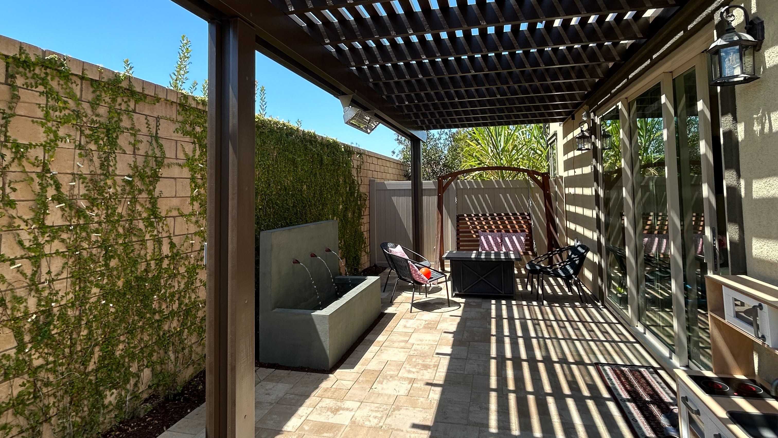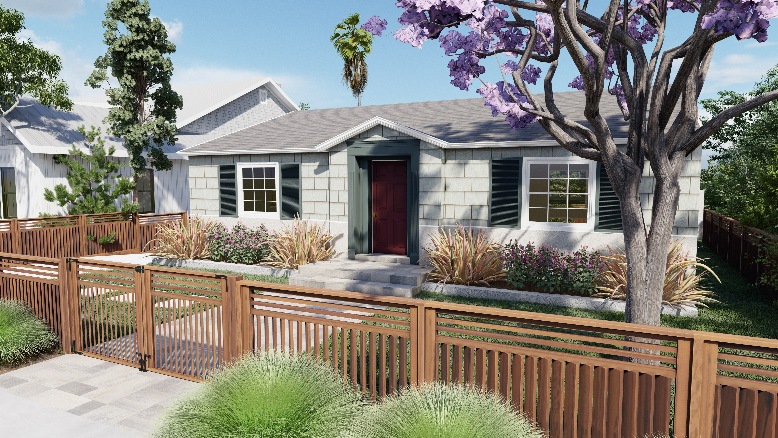This design proposal was developed for a housing complex seeking a team to revitalize and unify their community. The project focused on creating a more spacious entryway, establishing a cohesive private wall around the property, revitalizing the pool, pool house, and outdoor community kitchens, and creating a planting palette for HOA board approval. The potential client emphasized the importance of collaborating with a contractor to ensure design accuracy and effective implementation of a phased construction plan. Utilizing location photos, past renders, and previous commercial landscaping plans, this proposal aimed to clearly convey our vision and capabilities to the HOA board, building trust and confidence in our ability to deliver the project successfully.


